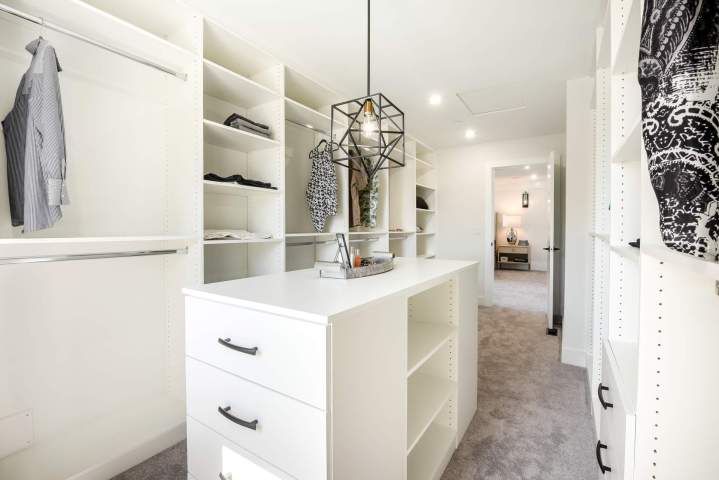What Is the Best Layout for a Walk-In Closet?

Designing the ideal walk-in closet starts with understanding your space and needs. At Caviar Kitchen and Stone, we help you create a closet that balances organization and style perfectly.
Maximizing Space with Efficient Layouts
The best walk-in closet layout depends largely on the available space and how you use your wardrobe. For smaller closets, a single-wall design can help you maximize the available space without overwhelming the room. This layout places all storage elements on one wall, keeping everything within easy reach. If you have a larger space, a U-shape or L-shape design offers more flexibility, allowing for dedicated sections for hanging clothes, shelves, and drawers.
At Caviar Kitchen and Stone, we work with you to design a layout that fits your unique space, ensuring everything from shoes to accessories has a proper place. By considering your storage needs and the flow of the room, we can create a functional, organized layout that enhances your daily routine.
Incorporating Custom Features for Added Functionality
Once the basic layout is in place, incorporating custom features can take your walk-in closet to the next level. Adjustable shelving allows you to optimize space for different items, while built-in drawers provide hidden storage for accessories or jewelry. If you're someone who enjoys displaying clothing, consider adding an island or open shelving for folded items and shoes. A seating area for putting on shoes or simply dressing adds both comfort and luxury to the space.
At Caviar Kitchen and Stone, we specialize in designing custom walk-in closets that blend organization with elegance. Whether its adding lighting, mirrors, or tailored storage options, we ensure your closet becomes a functional, beautiful space youll love using every day.
